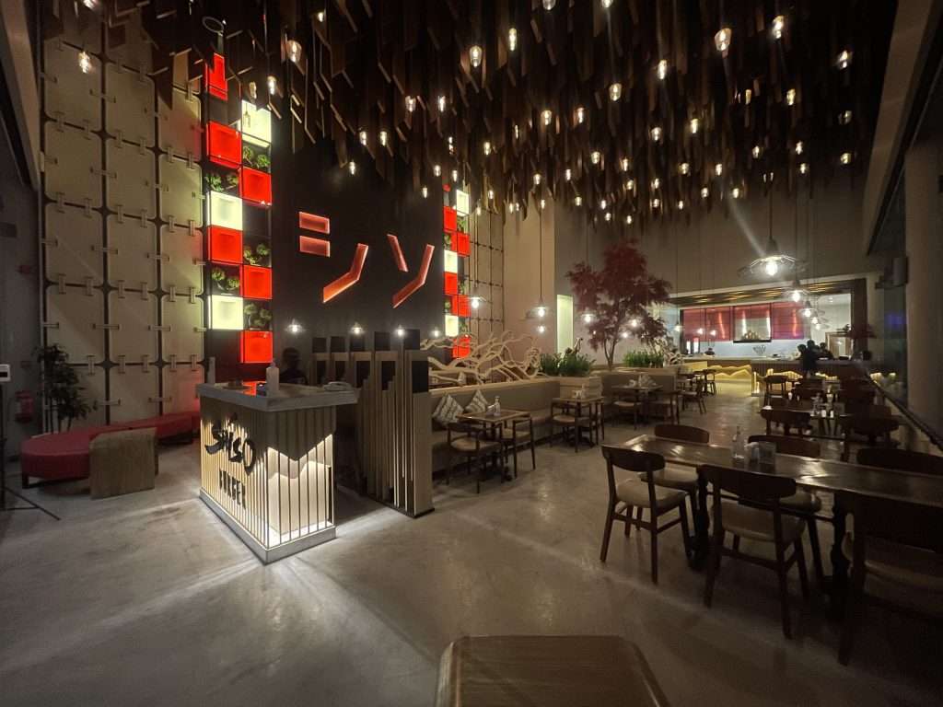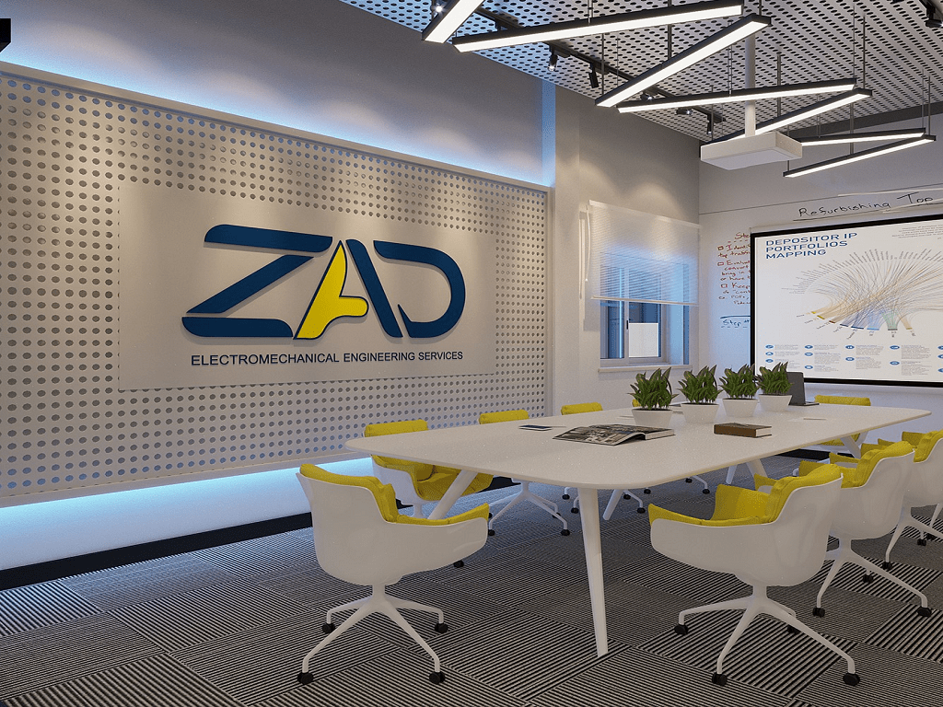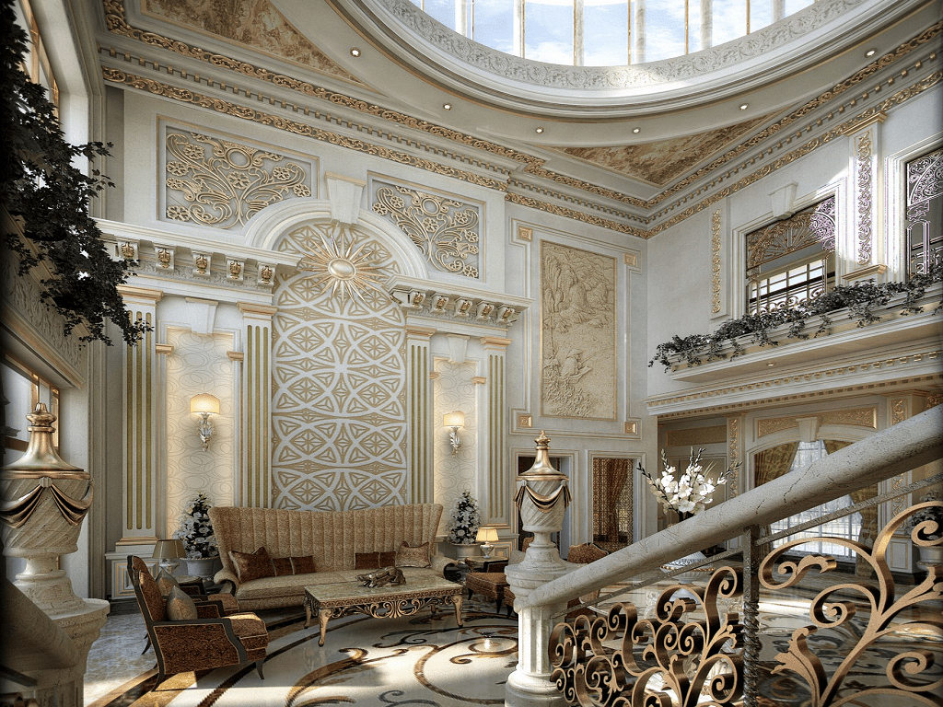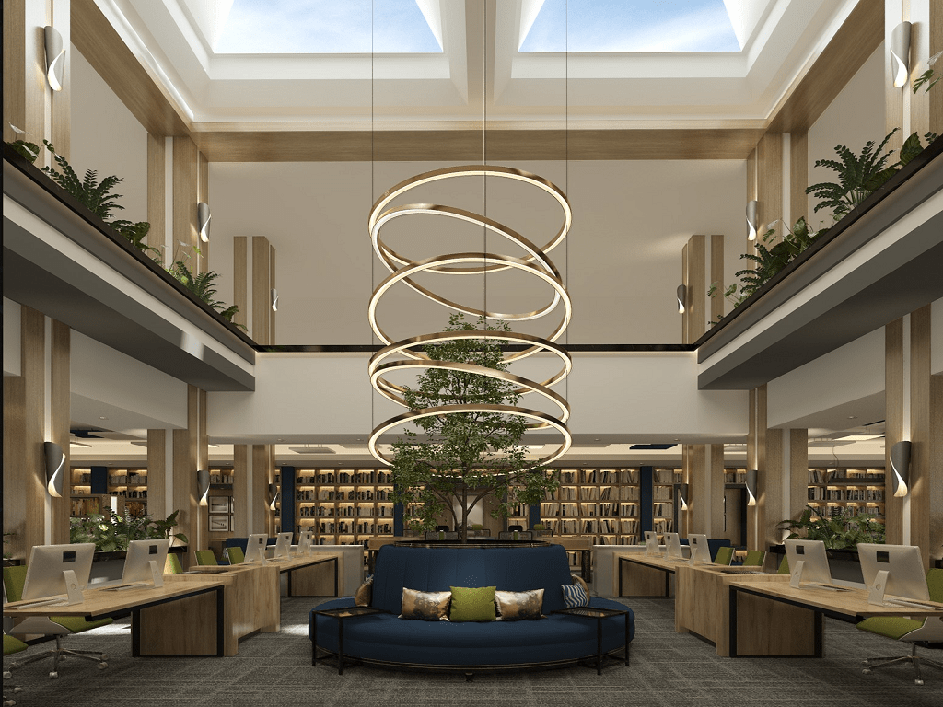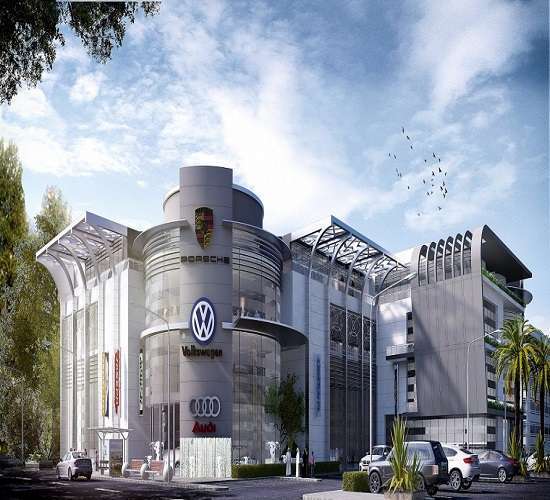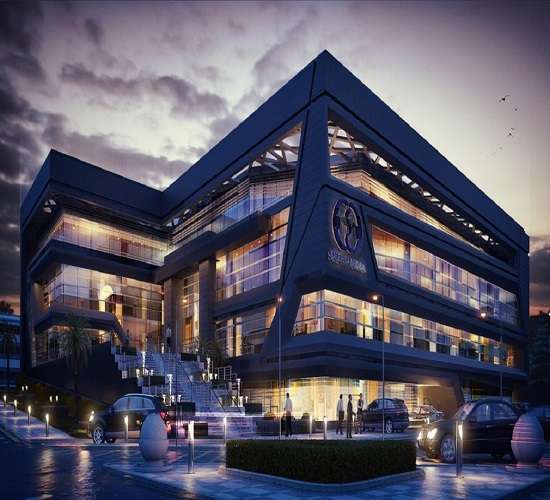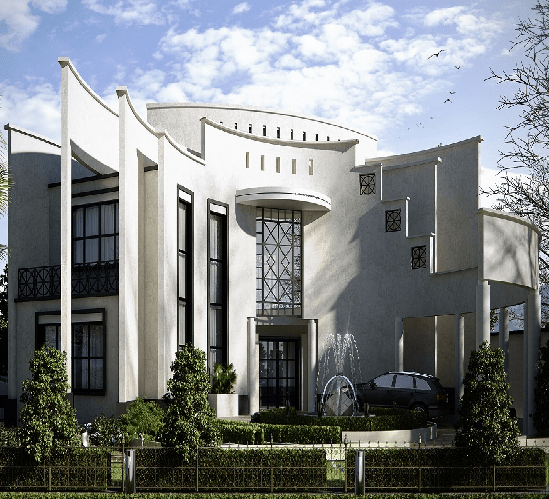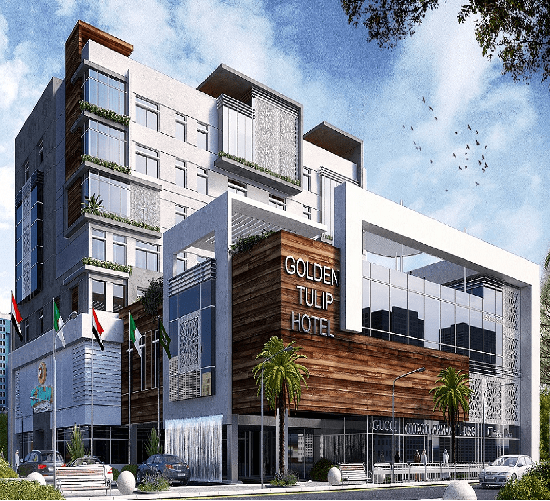The Real Creative Potential
TEG - Interior Design
& Architecture Company
In Riyadh - Saudi Arabia, Manama - Bahrain and in Cairo - Egypt, Offers the best Architecture, Interior Designs, Branding & Fit-Out services. TEG provides a comprehensive service and delivery methodology that supports a Client during the life-cycle of their facility by servicing their requirements for growth within the agreed constraints of time, cost quality and service.
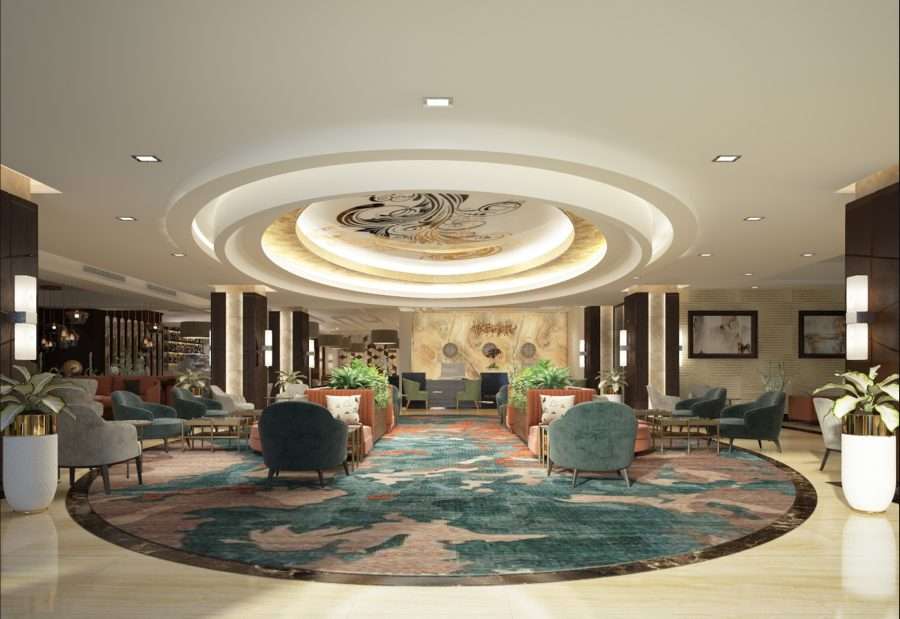

Luxury Interior & Architecture Design Company
Gives Lifestyle You Dream For.
WHAT WE DO
Luxurious & Innovative Interiors
We believe that design is a balance between form and function. TEG gives the best function in its magical form that suits your spirit. As the key to a great design is capturing the spirit of client and the essence of the space.
OUR WORKS
Architecture
Projects
TEG is a leading architectural &
engineering consultancy practice
based in Saudi Arabia, Bahrain
& Egypt. Functional, livable, contextual,
sustainable, and beautiful designs.
engineering consultancy practice
based in Saudi Arabia, Bahrain
& Egypt. Functional, livable, contextual,
sustainable, and beautiful designs.
Commercial Buildings Designs
Office Building Designs
Residential Architecture
Hospitality Architecture
How We Work
1
Concept Creation
Effectively convey your inspiration and vision for the space.briefly address how you went about creating the design and how you handled specific design challenges.
2
Planning & Selections
Planning ensures that TEG adheres to the room's purpose, functional requirements, and layout. Selections are your remodel that happen after the walls are up.
3
Development Styling
Enhancing the aesthetics and functionality of a space without altering its core structure. Interior Stylist is what gives it the ”individual style or uniqueness”

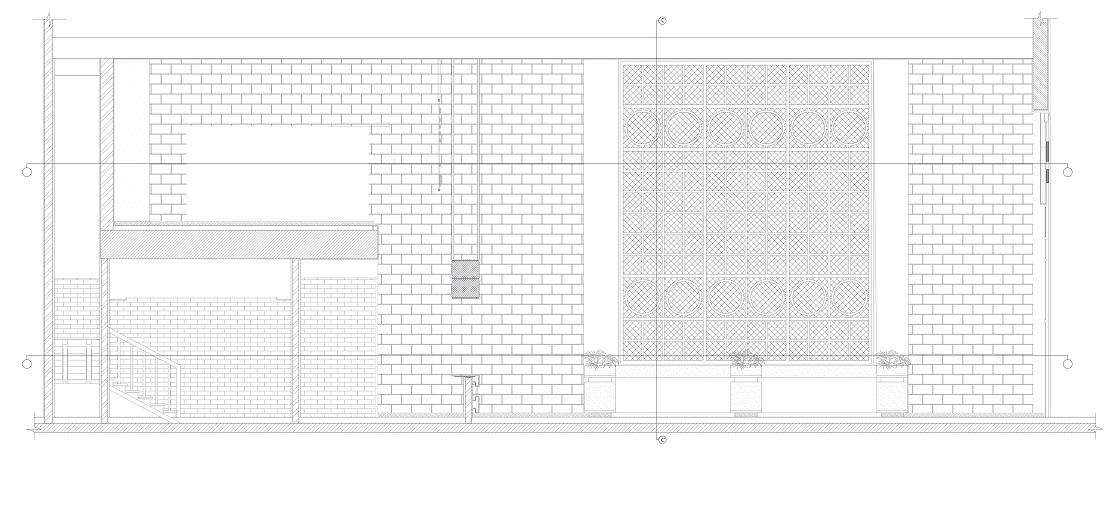
TEG delivers high-quality and cost-effective projects on schedule and build a long term relationship
with its clients based on professionalism, innovation and integrity. We will go the extra
mile to satisfy our clients. We offer the full Interior Design Package
with its clients based on professionalism, innovation and integrity. We will go the extra
mile to satisfy our clients. We offer the full Interior Design Package


